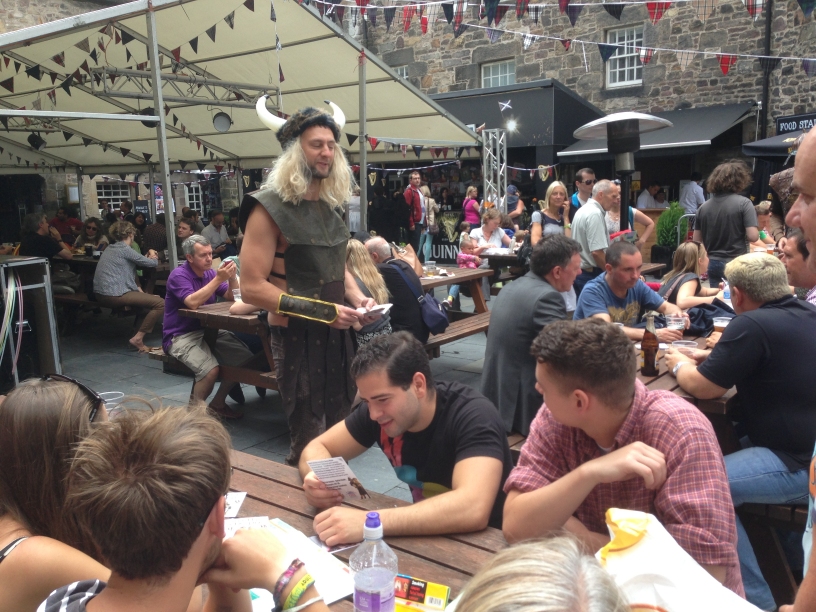
The Three Sisters is widely known as the Free Fringe Festival's pleasance courtyard - An outdoor courtyard with all of the advertising, signage, trussing, lighting
and signage along the Cowgate to make it stand out for shows, and a place to drink and where people who want to hang out
and use all of the street food and drink options along with the
shows.
It's busy, full of people all day, and a buzzing venue for
Fringe shows -
from early morning with breakfasts and with kids shows, through
all-day Fringe performances, until late at night with shows,
partying and the late night club until 5am - the venue is barely
closed all August.
The
venue is an
oasis in the middle of the
city during the day, and a party venue at night the Free
Sisters courtyard is buzzing with outdoor bars, a barbecue and
numerous other street food stands, along with a giant screen
showing kids films in the morning, show advertising in the
afternoon, and a mixture of music, sports and fringe show
publicity in the evening.
Off of this courtyard is also access to the main bar, a hotel,
and four performance spaces on the ground and second
floor of the venue - and all of the spaces are disabled
accessible.
The venue is in the
middle of a hub of other Free Festival venues in central cowgate,
with a large number of Fringe venues nearby including The
Underbelly, Just The Tonic, Cabaret Voltaire, The City Cafe and
Dropkick Murphy's all of which are a couple of minutes walk from
the courtyard.
Performance Space: Maggie's Chamber
Maggie's Chamber feels very much like a basement Cabaret bar (even though it's
actually on the first floor!) with a low brick arched ceiling creating a great
atmosphere for comedy and cabaret, plus a large raised stage with velvet
curtains.
-
Stage: 4.5m (wide) x 2m (deep) raised to 5cm. No Wing
space or back stage, though curtains can be utilised to create this.
- Seating: Capacity 120 seated, in rows plus some room for standing up
to 150 on agreement with venue.
-
Lighting: 4 x fixed spotlights to flood the stage.
- Sound: 18 Channel Mixer, DI to stage, Cable for MP3 player, 3 Mics, Cables and Mic
stands. Performers own sound equipment can be added easily and a sound tech is
on hand for general assistance.
- AV: There is a projector and screen in this room.
- Storage: There is a very small storage room for equipment at the venues
cellar for props
and equipment, shared with other groups
- Bar: There is a small bar at the rear of the room that is manned for
audiences as they enter the room.
- Access: The performance space is located on the 1st floor and is
fully wheelchair accessible via a lift from Stay Hotel reception. The venue has
a disabled toilet.
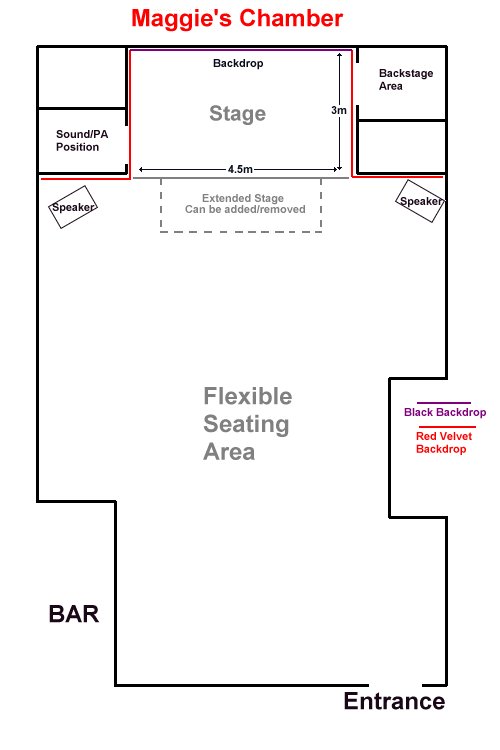
Performance Space: Maggie's Front Room
Maggie's Front room is located next to Maggie's Chamber on the first floor
of the venue, with it's entrance from a shared hallway.
-
Stage: 2m (wide) x1.5m (deep) raised to 5cm. stage
entrance from left of stage, and a large backstage area.
- Seating: Capacity 70 seated theatre style.
-
Lighting: 2 x fixed spotlights to flood the stage.
- Sound: 8 Channel Mixer, Cable for MP3 player, 2 Mics, Cables and Mic
stands. Performers own sound equipment can be added easily.
- AV: There is a large TV that can be used in this room, located back
stage and wheeled into room for performances as required.
- Storage: There is a very small storage room for equipment at the venues
cellar for props
and equipment, shared with other groups.
- Bar: There bar in this room is not usually in operation.
- Access: The performance space is located on the 1st floor and is
fully wheelchair accessible via a lift from Stay Hotel reception. The venue has
a disabled toilet.
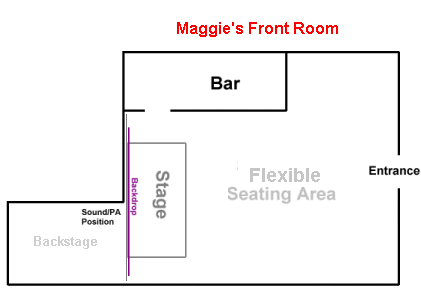
Performance Space: The Live Room
The
A brand new space, and fully specced out room in the place of what used to be the Gothic Room.
-
Stage: 5m (wide) x 2.5m (deep) raised to 1.5m. Stage
entrance from audience (steps). No backstage area, but room entrance at side of room from artists green room.
- Seating: Capacity 120 seated theatre style.
-
Lighting: 8 x fixed spotlights to flood the stage for all shows.
A programmable lighting desk is available, a light/sound tech will be needed to be hired if used.
- Sound: 20 Channel Mixer, Cable for MP3 player, 2 Mics, Cables and Mic
stands. Performers own sound equipment can be added easily - anything over the basic will require the sound tech. Fully programmable desk.
- AV: There is a projector and screen in this room at the back of the stage.
- Storage: There is a very small storage room for equipment at the venues
cellar for props
and equipment, shared with other groups.
- Bar: There is a small bar to the side of the room that is not usually in operation.
- Access: The performance space is located on the ground floor and is
fully wheelchair accessible for the audience with disabled access toilet nearby. For performers there is steps to stage and the performers green room.
- Notes: There is sound bleed through the glass doors during
the day, more at night for audience sitting at the rear of the room.
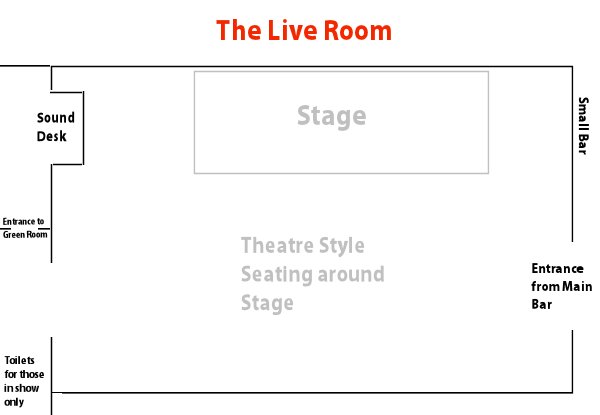
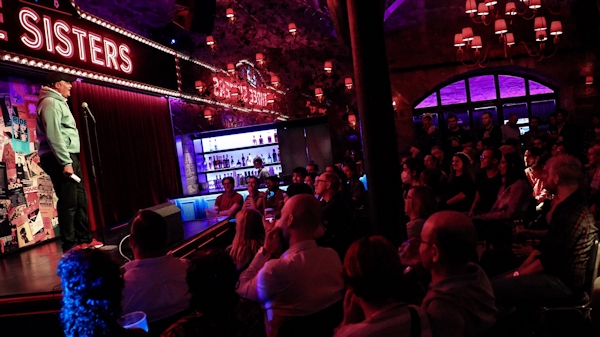
The Live room in action
Performance Space: The Wee Room
The
Wee room is a small and
intimate space on the 1st floor, with a different entrance to
the Maggie's Chamber/Front Room. This space is a
small rectangle, with bench and movable seating suited to solo shows
or small comedy club shows. It is a small space suited to solo
shows. It's fully air-conditioned.
-
Stage: 0.5m (wide) x 0.5m (deep) flat on floor, no
backstage or wings
- Seating: Capacity 20 seated around room, with limited extra standing
-
Lighting: 1 x fixed spotlights to flood the stage.
- Sound: 4 Channel Mixer, Cable for MP3 player, 2 Mics, Cables and Mic
stands. Performers own sound equipment can be added easily.
- AV: There is no AV in this room.
- Storage: There is a very small storage room for equipment at the venues
cellar for props
and equipment, shared with other groups.
- Bar: There is no bar in this room.
- Access: The performance space is located on the 1st floor and is
fully wheelchair accessible via a ramp and separate entrance. Disabled
toilets in ground floor.
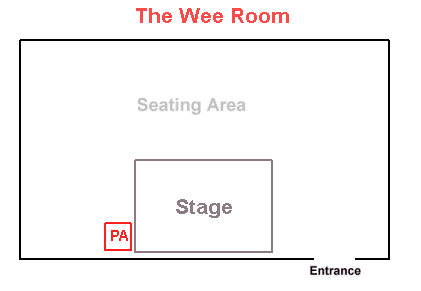
The Free Sisters Images



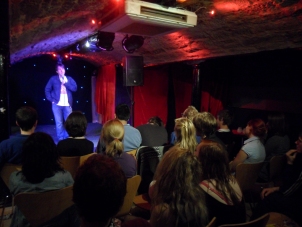
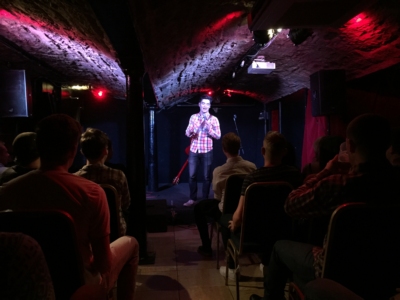
Maggie's Chamber



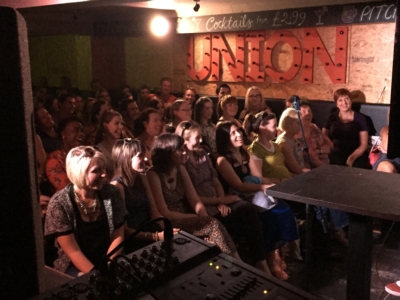
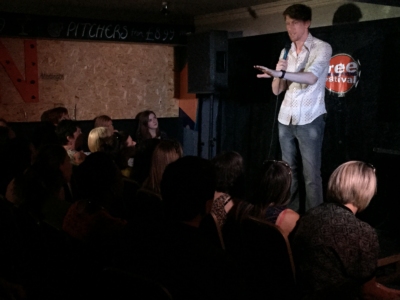
Maggie's Front Room

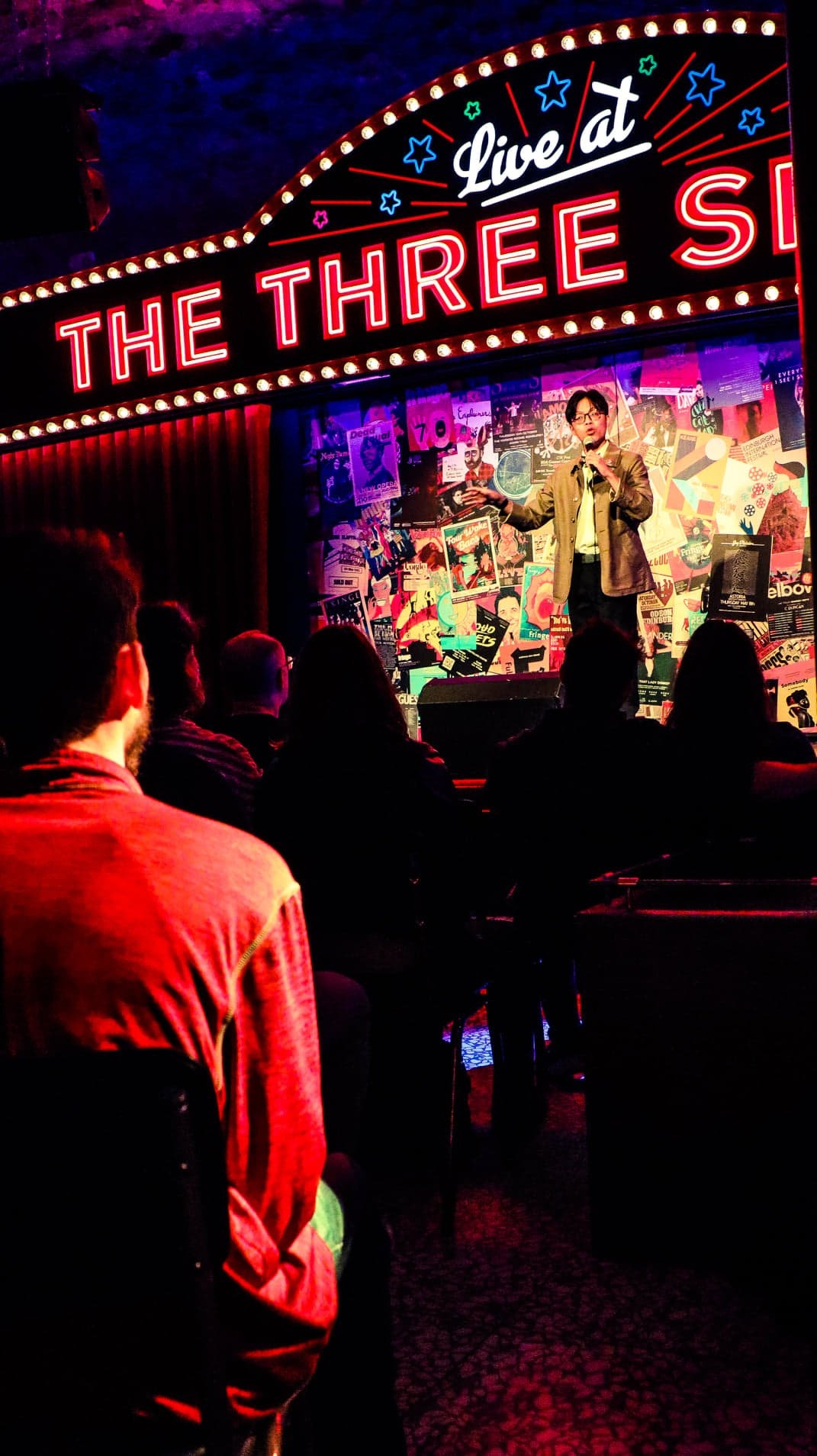
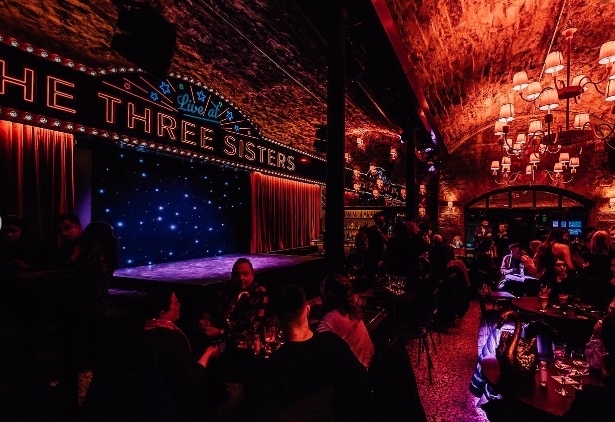
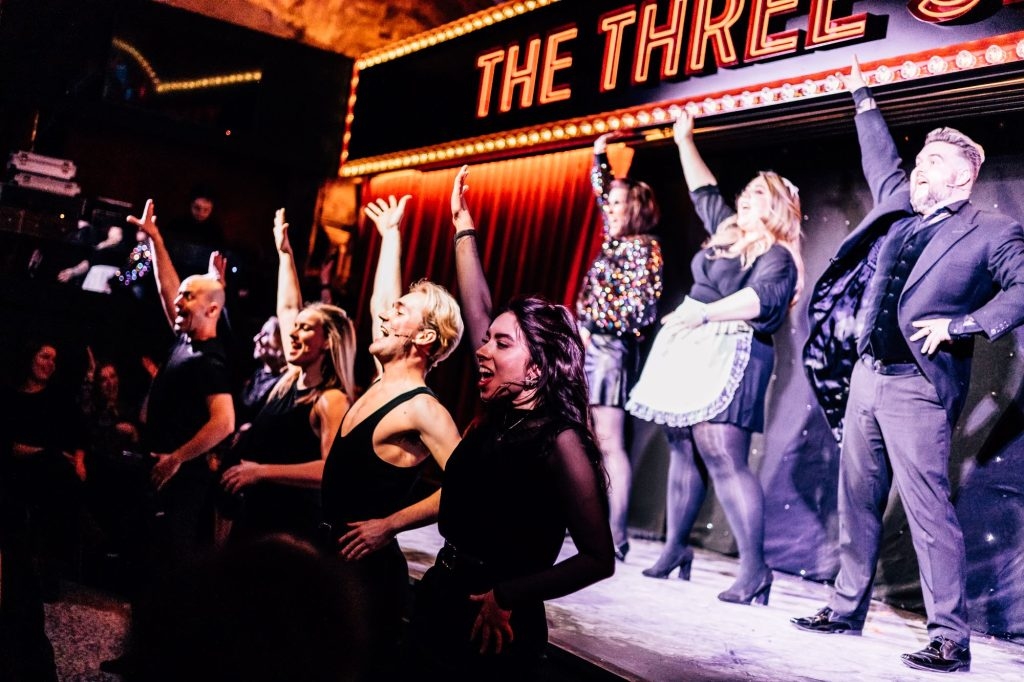
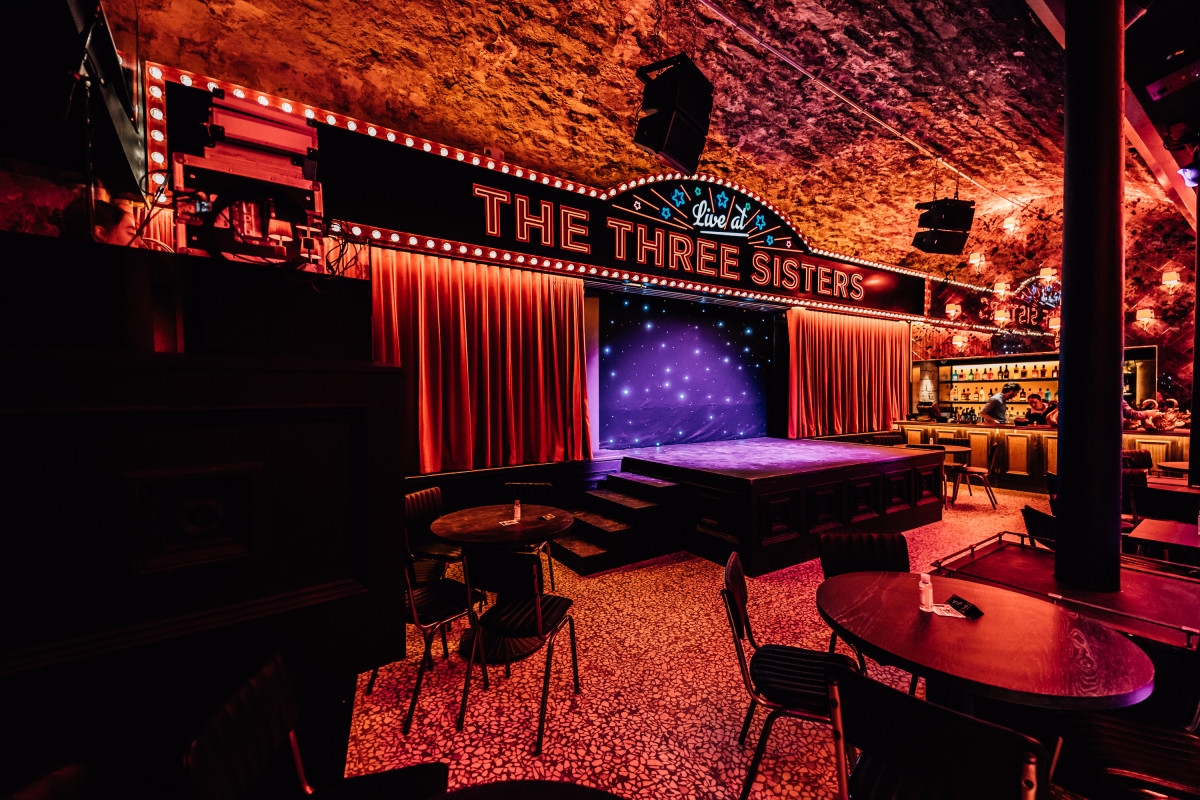
The Live Room
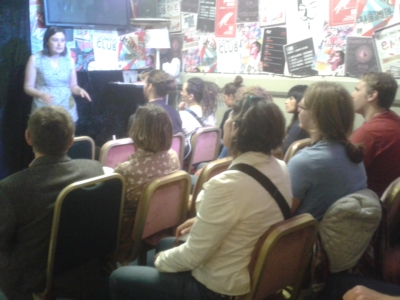
Wee Room
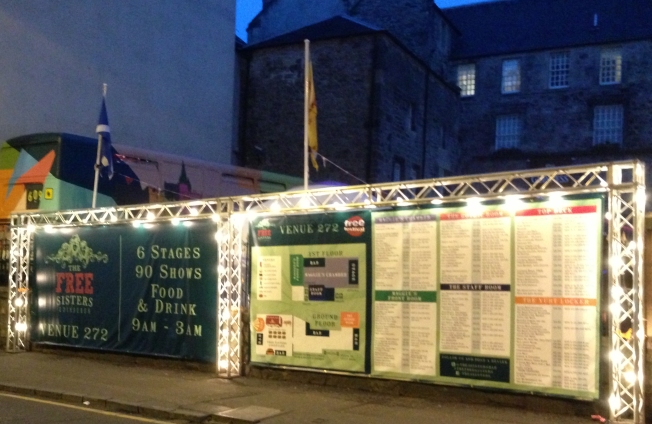
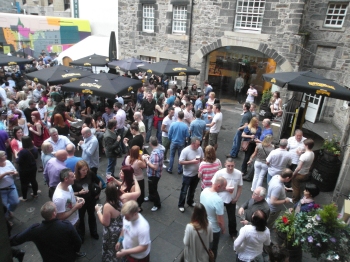
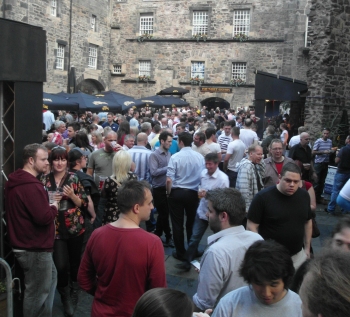
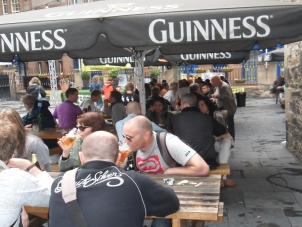

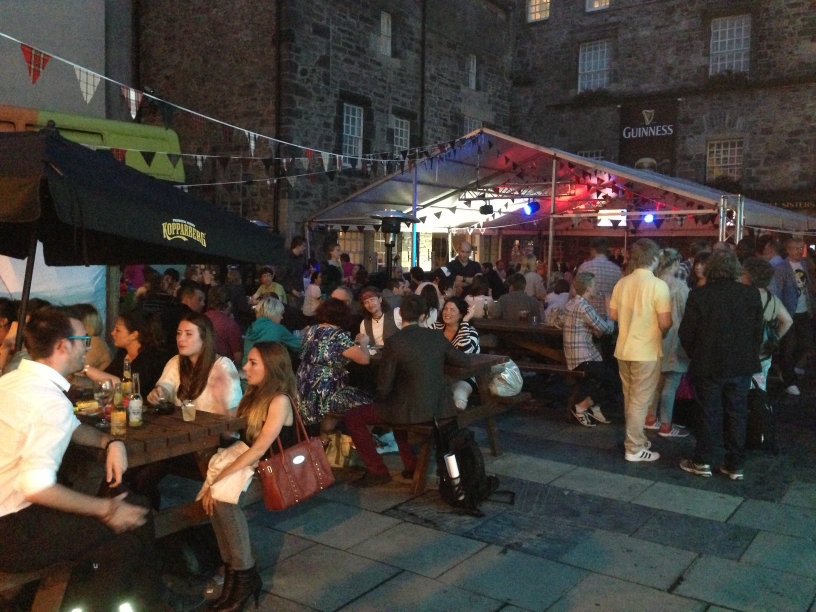
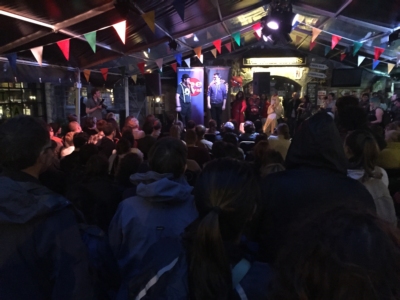
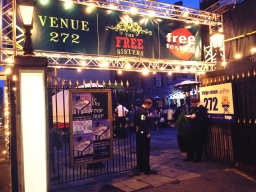
General venue Photos