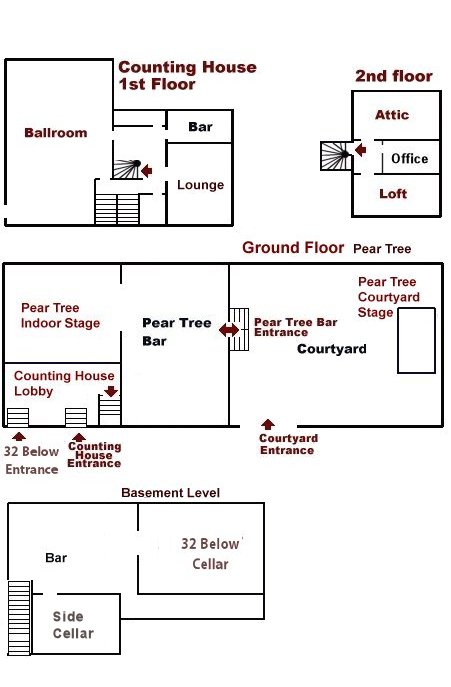
The
Counting House is part of a complex of venues which including the Pear
Tree and 32 Below,
making this a hub venue with four bars, seven performance spaces plus food
and an outdoor courtyard.
In the Counting house the Ballroom is the main room, and home to large
Fringe productions and big name shows - and we use a managed queuing
system organised at the venue for evening shows to manage the large
crowds, along with several general Front of House staff being on hand,
and a technician on hand.
Numerous high profile shows have taken place at the
venue, and it is a popular venue. The venue provides queue management
and extra staff to help with audiences, with the venue manager being
nominated and winning the 'best person at the Fringe' in the British
Comedy Guide Awards. Yes, this is a free venue with a front of
house team for shows.
As well as with the facilities
The Counting House itself has a long Fringe
history past even the Free Festival, previously being a Gilded Balloon
venue, and hosting numerous shows including Eddie Izzard's final Fringe
show.
The venue is located on
West Nicolson Street, in the heart of the area of Edinburgh most
associated with the Fringe, and is only a 2 minute walk from Fringe
central, The Gilded Balloon, Assembly George Square, Pleasance Dome,
Hero's Bus and
Underbelly venues. It is also on the main route between those venues and
the Pleasance Courtyard and many other smaller venues, and close to our
other free venues in Southside.
The venue is ideal for all types of
performance, with a small intimate rooms for solo performers, and the
larger and very grand ballroom for bigger names and larger productions.
Performance
Space: The Ballroom
The Ballroom is located upstairs at the venue, alongside The
Lounge performance
space, and the Lounge Bar.
It has a large high ceilinged room, with a covered dome in the centre -
suitable for larger theatre productions and big comedy or cabaret shows. It has a
large raised stage, and backstage area, making it the prime free room at
the Fringe, with a better spec than many paid venues.
For large evening shows the venue provides queue
management for this space, with a holding area downstairs and audiences
brought in to the room, and escorted out at the end of each show.
-
Stage: 4.5m (wide) by 3m (deep) stage, raised to
50cm with steps.
Large backstage access with access from stage centre and left.
- Seating: Capacity 150 people comfortably seated, in rows - 180 is
absolute maximum capacity.
-
Lighting: Fully programmable lighting rig. Venue has tech
run through and info to help productions use this - also presets for simple
lighting.
- Sound: 8 Channel Mixer, Cables for MP3 players, 3 Mics, Cables and Mic
stands. Performers own sound equipment can be added easily
- AV: There is a projector and screen in this room.
- Storage: There is a very small storage room for equipment in the
venue.
- Bar: There is no bar in the room.
- Access: The performance space is located up a flight of stairs so
is not wheelchair accessible.
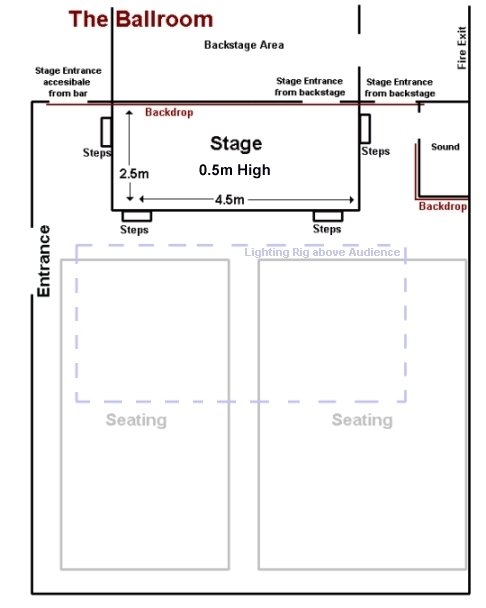
Performance Space: The Lounge
The Lounge is located upstairs, alongside
The Ballroom and the Lounge Bar. It is a rectangular and intimate performance
space - made larger in 2017. Ideally suited to solo/due stand-up and theatre performance.
-
Stage: 3m (wide) by 1.5m (deep) stage, raised to
10cm. No backstage or wing space.
- Seating: Capacity 65 seated.
-
Lighting: 2xFixed Spotlights to Flood light the
stage.
- Sound: 4 Channel Mixer, Cables for MP3 players, 2 Mics, Cables and Mic
stands. Performers own sound equipment can be added easily
- AV: There is a large TV screen in this room.
- Storage: There is a very small storage room for equipment in the
venue.
- Bar: There is no bar in the room.
- Access: The performance space is located up a flight of stairs so
is not wheelchair accessible.
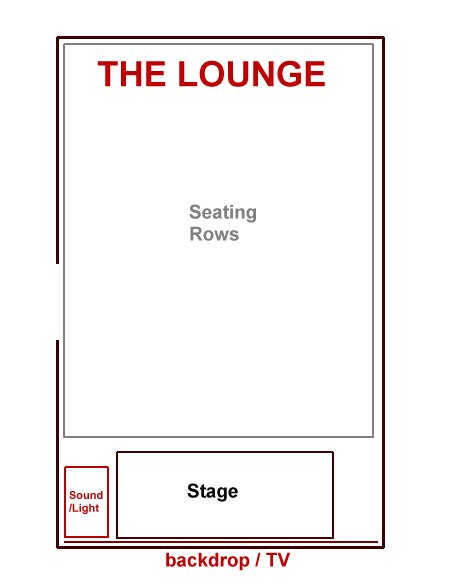
Performance Space: The Attic
The Lounge is located upstairs, alongside
The Ballroom and the Lounge Bar. It is a rectangular and intimate performance
space - made larger in 2017. Ideally suited to solo/due stand-up and theatre performance.
-
Stage: 3m (wide) by 1.5m (deep) stage, flat on
floor. No backstage or wing space, but small area for prop
storage on stage behind curtain.
- Seating: Capacity 35 seated, plus a few standing.
-
Lighting: 2xFixed Spotlights to Flood light the
stage.
- Sound: 4 Channel Mixer, Cables for MP3 players, 2 Mics, Cables and Mic
stands. Performers own sound equipment can be added easily
- AV: There is a no AV in this room.
- Storage: There is a very small storage room for equipment in the
venue.
- Bar: There is no bar in the room.
- Access: The performance space is located up two flights of stairs so
is not wheelchair accessible.
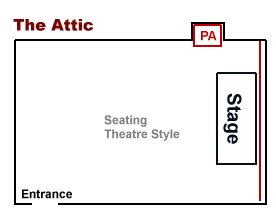
Performance Space: The Loft
The Lounge is located upstairs, alongside
The Ballroom and the Lounge Bar. It is a rectangular and intimate performance
space - made larger in 2017. Ideally suited to solo/due stand-up and theatre performance.
-
Stage: 3m (wide) by 1.5m (deep) stage, flat on
floor. No backstage or wing space, but small area for prop
storage on stage behind curtain.
- Seating: Capacity 35 seated, plus a few standing.
-
Lighting: 2xFixed Spotlights to Flood light the
stage.
- Sound: 4 Channel Mixer, Cables for MP3 players, 2 Mics, Cables and Mic
stands. Performers own sound equipment can be added easily
- AV: There is a no AV in this room.
- Storage: There is a very small storage room for equipment in the
venue.
- Bar: There is no bar in the room.
- Access: The performance space is located up two flights of stairs so
is not wheelchair accessible.
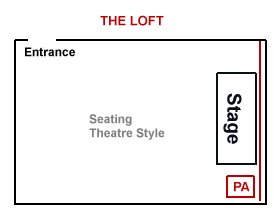
Counting House
Images:
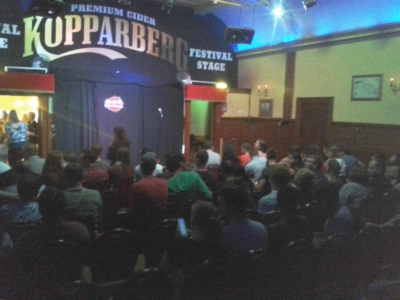
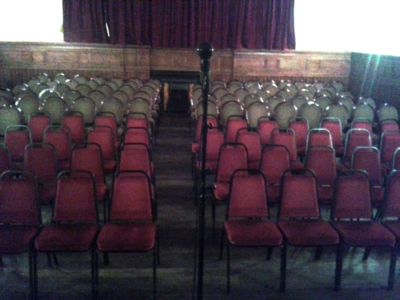
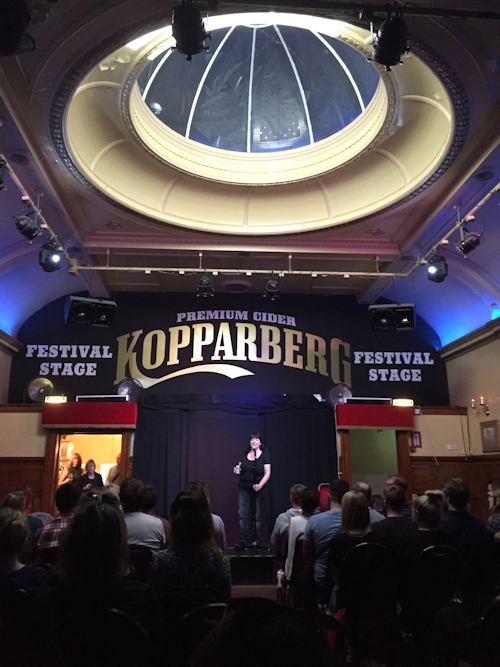
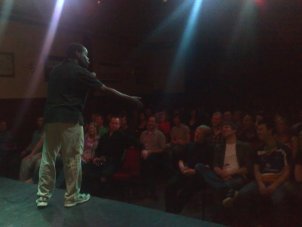
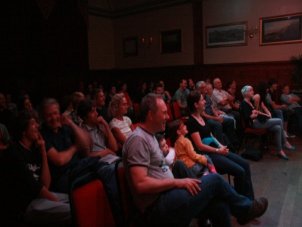
The Ballroom (with old paintwork)
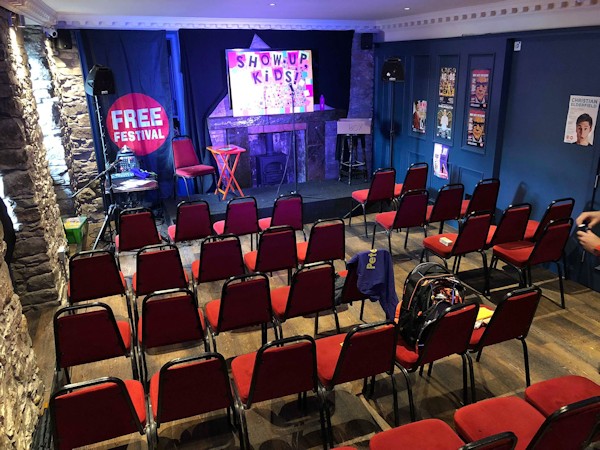
The Lounge
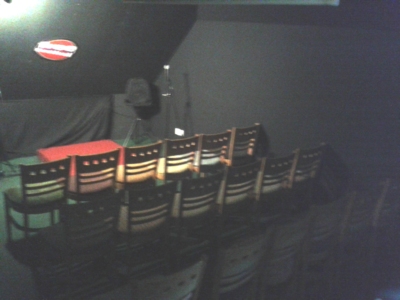
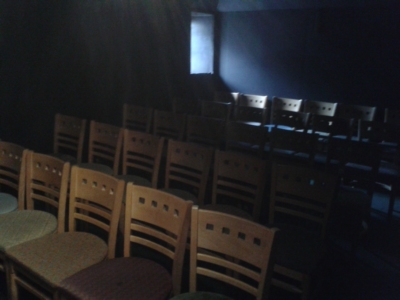
The Attic
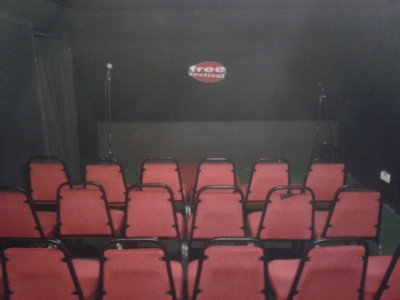
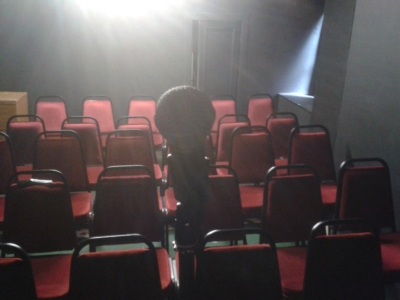
The Loft
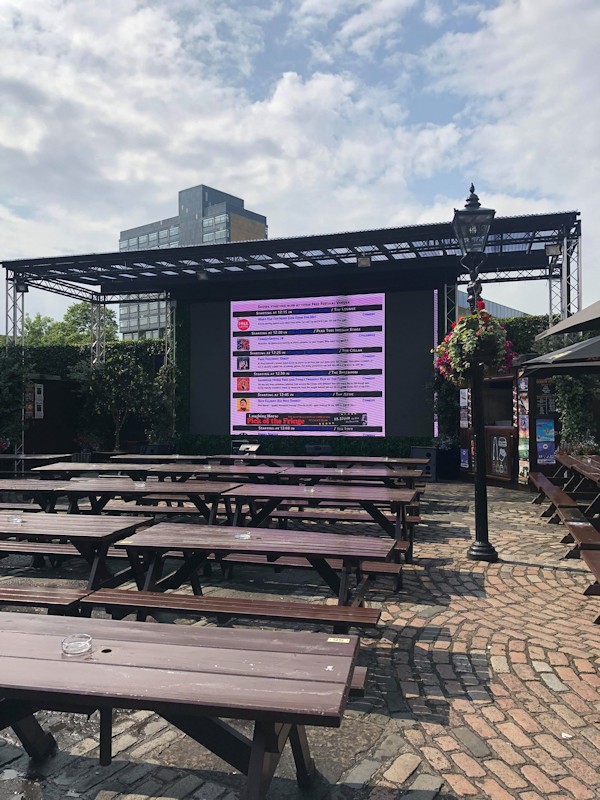
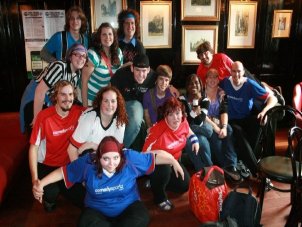
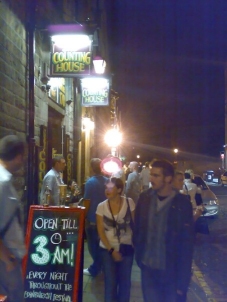
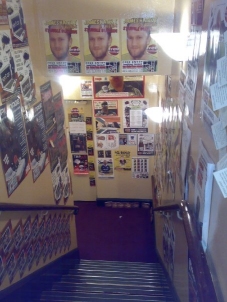
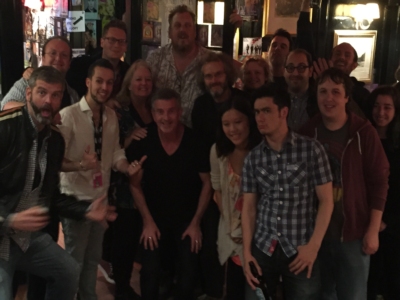
General Venue Images